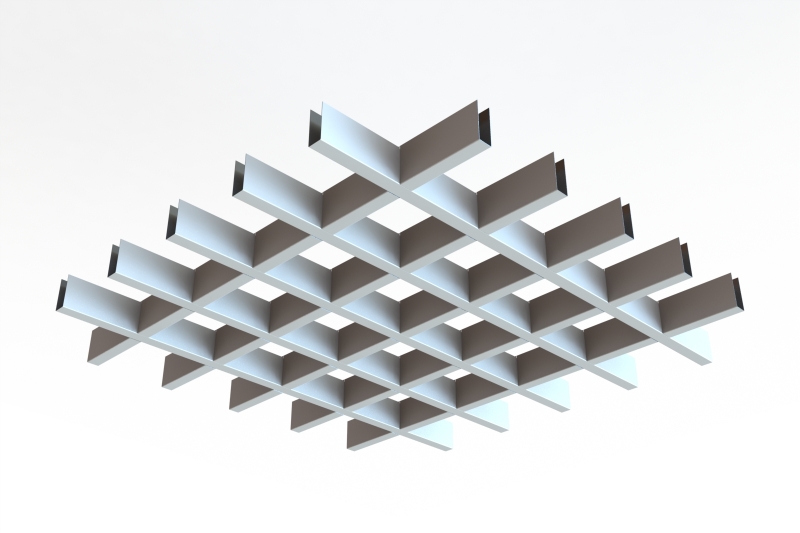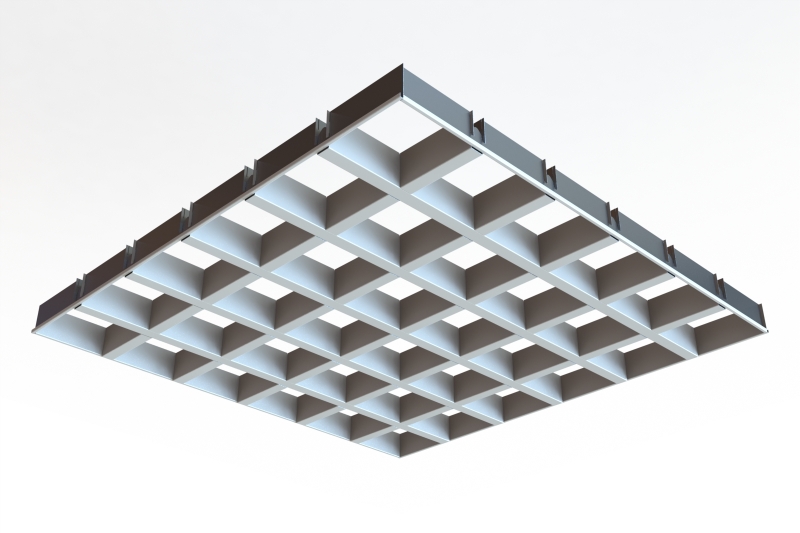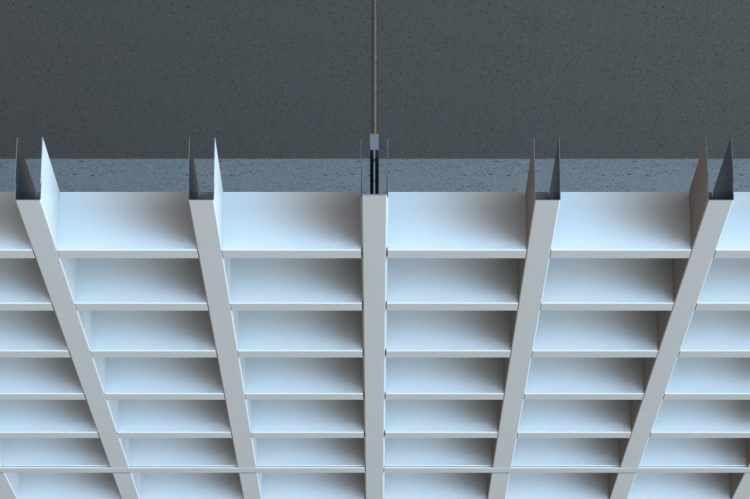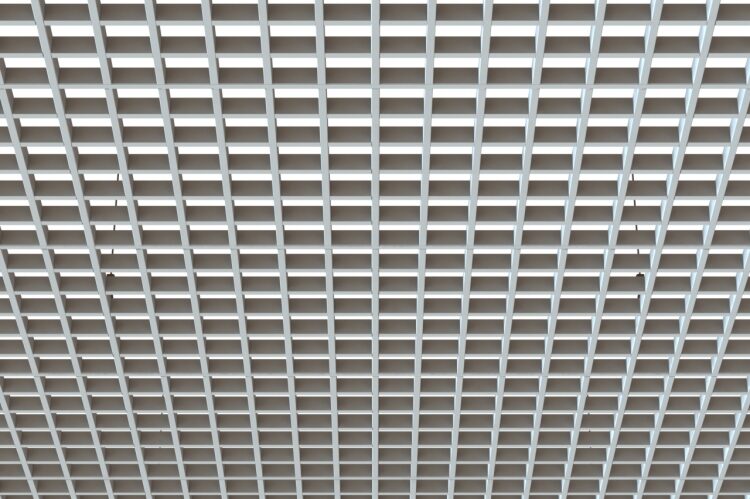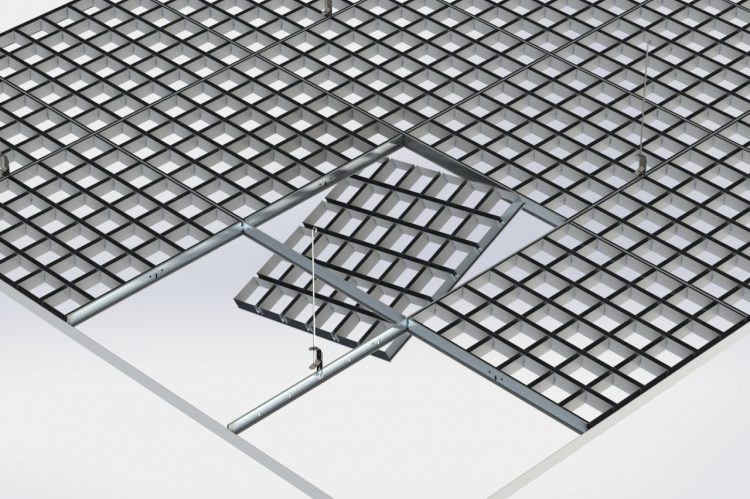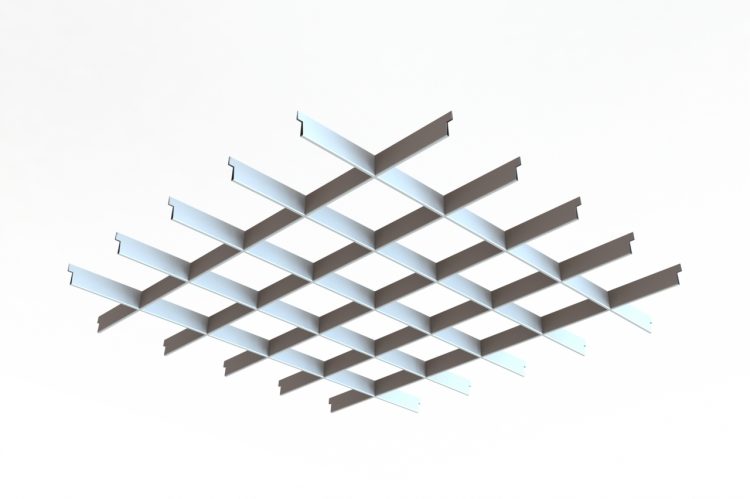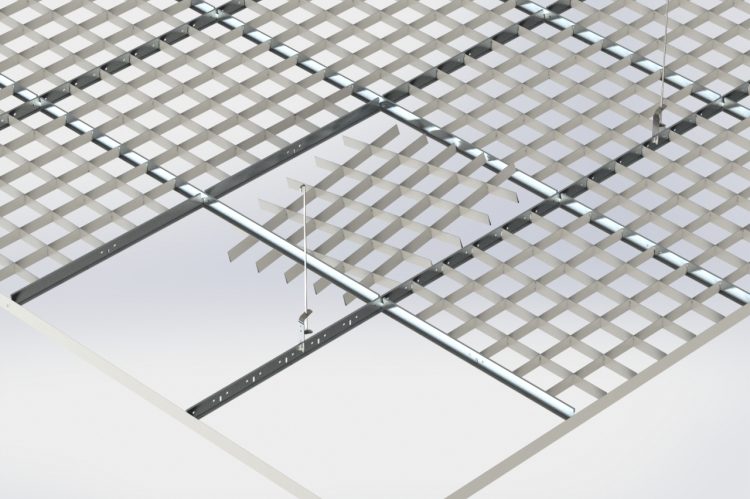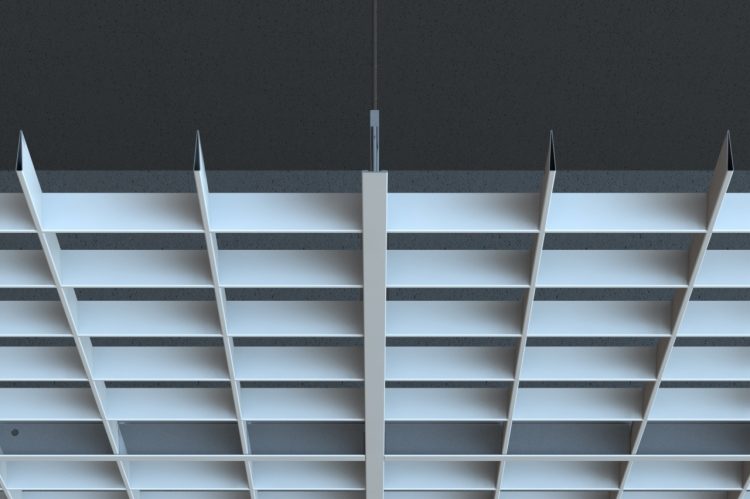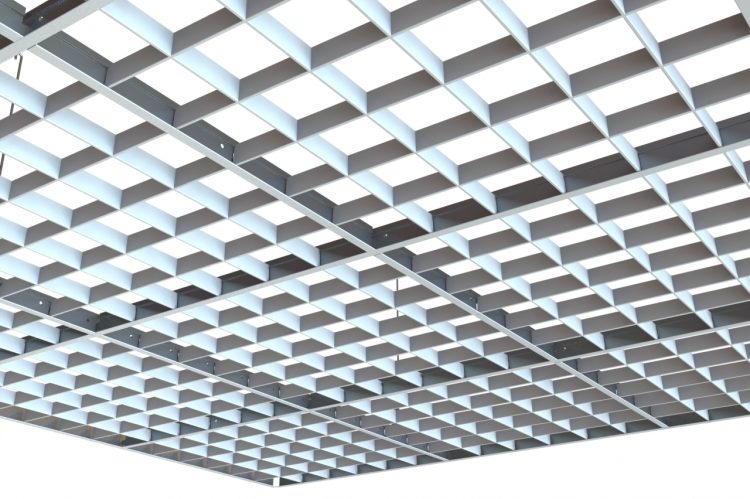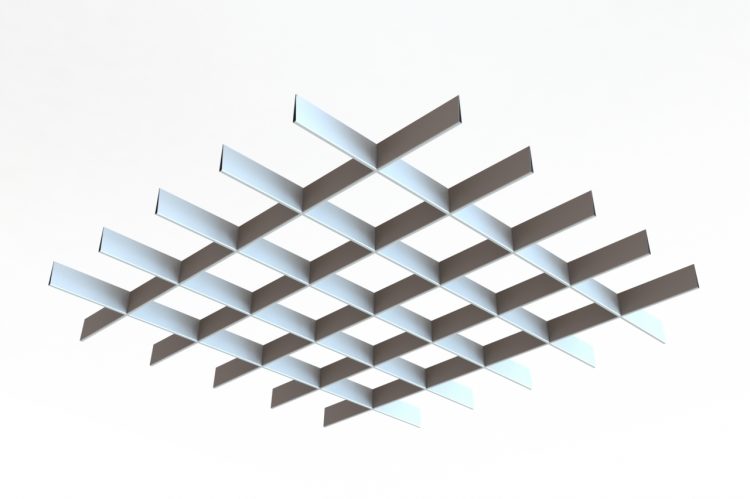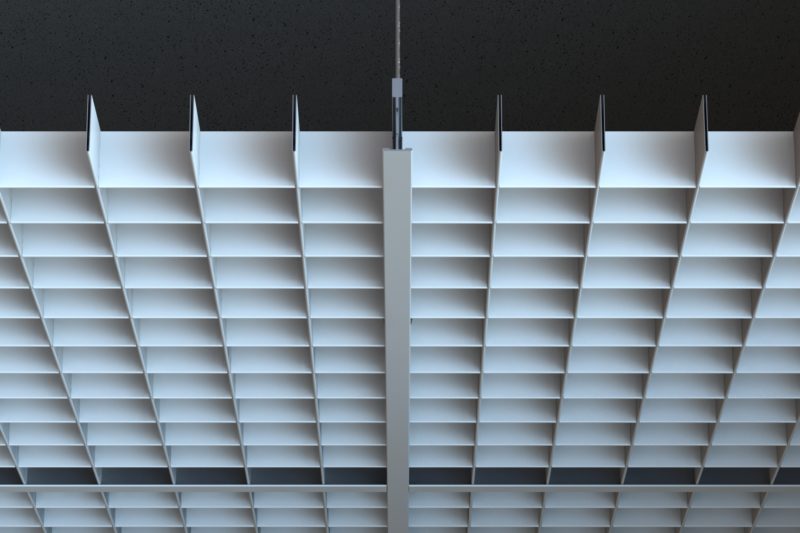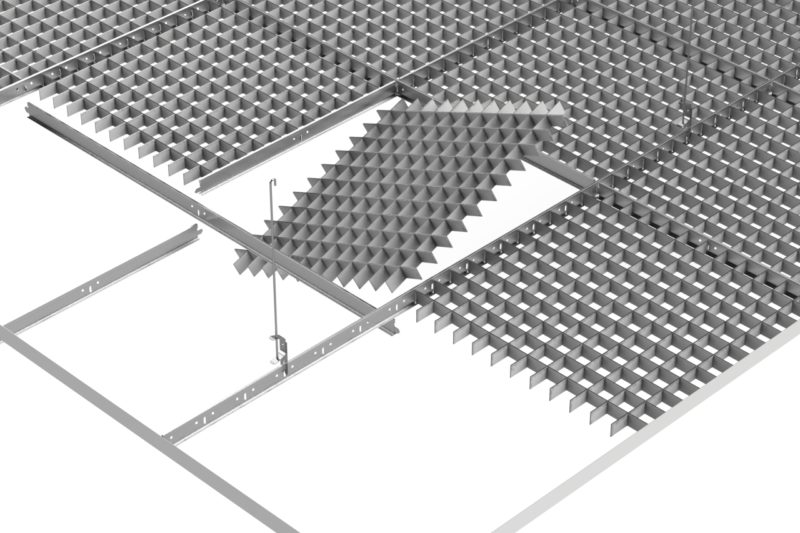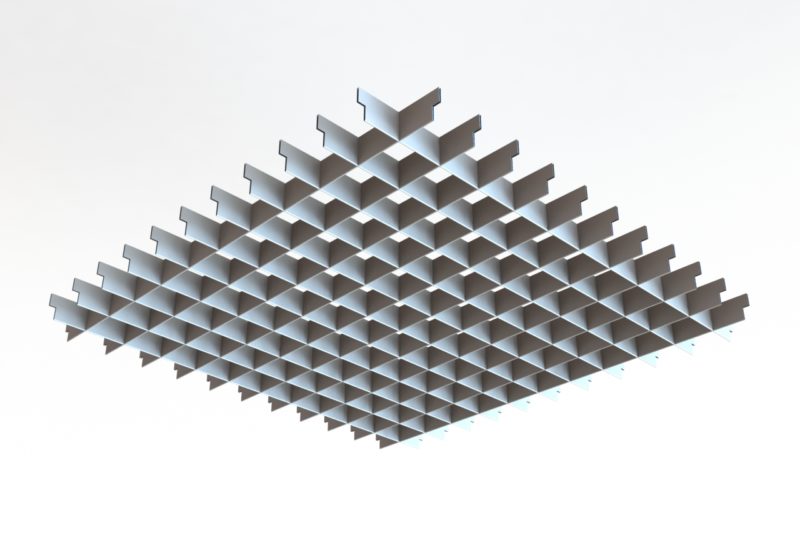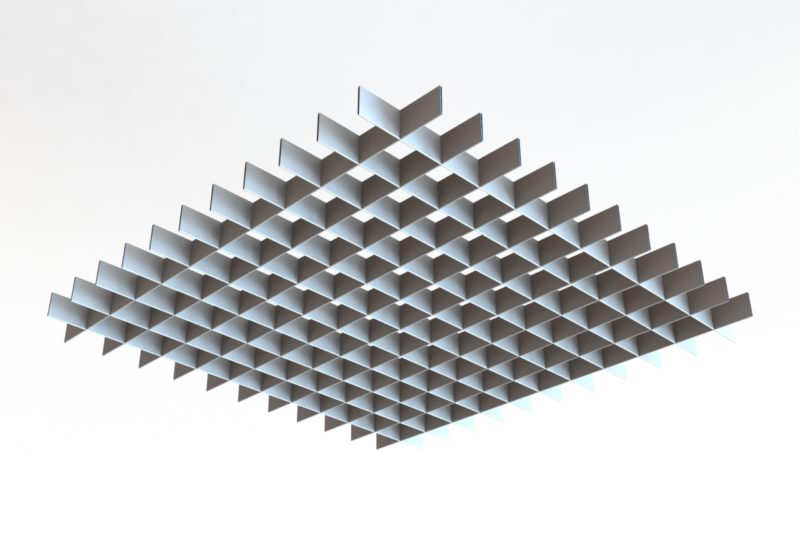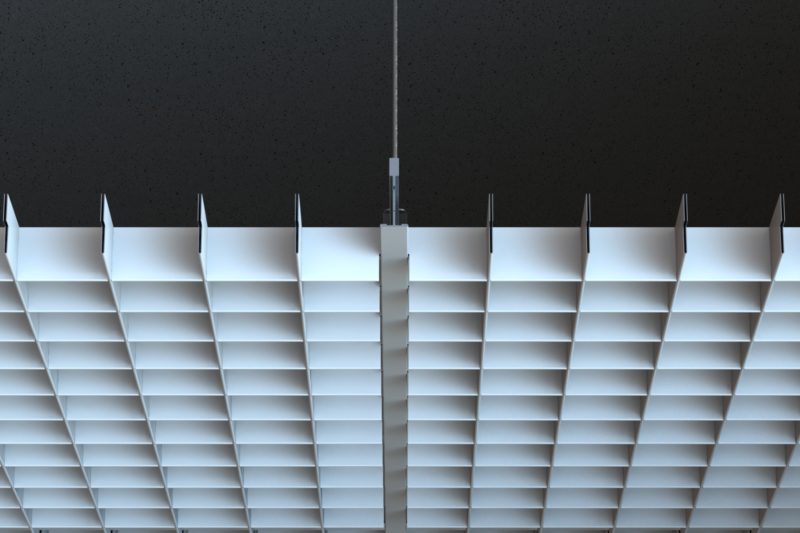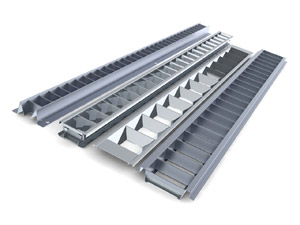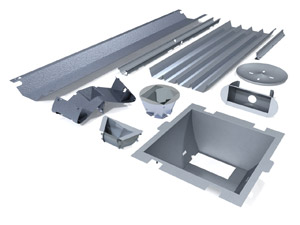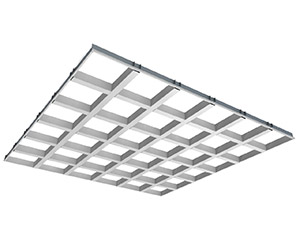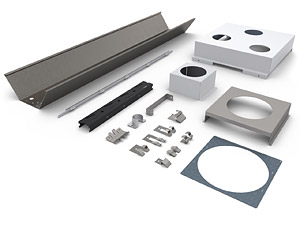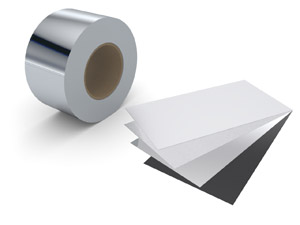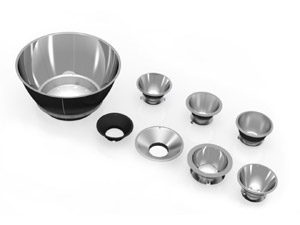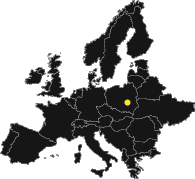Open cell-ceilings – Saturn
Aluminium louver’s/grids/panels for open-cell ceilings, designed for mounting on standard construction using suspension T15/T24 profiles.
Available in any module and cell dimensions (standard module 600x600mm / 1200×600 – cell size from 50 to 200 mm), provides the possibility of obtaining different configurations depending on the requirements for open surface, permeability of the ceiling surface for light, smoke, masking the installation and the appearance of the ceiling, etc.
Available in version ”with perimeter frame” for visual concealment of the supporting structure, or without perimeter frame.
Easy to be mounted and dismounted for easy access to the installations.
Product available on order-request, in standard colors:
– white RAL9016 matt
– grey silver RAL9006 matt
– black RAL9011 matt
Other colors to be checked on request and obtainable on order.
Typical open-cell ceilings application areas:
– office buildings
– shopping, market facilities
– public buildings
– halls
– corridors
Aluminium louver’s/grids/panels for open-cell ceilings, designed for mounting on standard construction using suspension T15/T24 profiles.
Available in any module and cell dimensions (standard module 600x600mm / 1200×600 – cell size from 50 to 200 mm), provides the possibility of obtaining different configurations depending on the requirements for open surface, permeability of the ceiling surface for light, smoke, masking the installation and the appearance of the ceiling, etc.
Available in version ”with perimeter frame” for visual concealment of the supporting structure, or without perimeter frame.
Easy to be mounted and dismounted for easy access to the installations.
Product available on order-request, in standard colors:
– white RAL9016 matt
– grey silver RAL9006 matt
– black RAL9011 matt
Other colors to be checked on request and obtainable on order.
Typical open-cell ceilings application areas:
– office buildings
– shopping, market facilities
– public buildings
– halls
– corridors
Aluminium louver’s/grids/panels for open-cell ceilings, designed for mounting on standard construction using suspension T15/T24 profiles.
Available in any module and cell dimensions (standard module 600x600mm / 1200×600 – cell size from 50 to 200 mm), provides the possibility of obtaining different configurations depending on the requirements for open surface, permeability of the ceiling surface for light, smoke, masking the installation and the appearance of the ceiling, etc.
Available in version ”with perimeter frame” for visual concealment of the supporting structure, or without perimeter frame.
Easy to be mounted and dismounted for easy access to the installations.
Product available on order-request, in standard colors:
– white RAL9016 matt
– grey silver RAL9006 matt
– black RAL9011 matt
Other colors to be checked on request and obtainable on order.
Typical open-cell ceilings application areas:
– office buildings
– shopping, market facilities
– public buildings
– halls
– corridors
Aluminium louver’s/grids/panels for open-cell ceilings, designed for mounting on standard construction using suspension T15/T24 profiles.
Available in any module and cell dimensions (standard module 600x600mm / 1200×600 – cell size from 50 to 200 mm), provides the possibility of obtaining different configurations depending on the requirements for open surface, permeability of the ceiling surface for light, smoke, masking the installation and the appearance of the ceiling, etc.
Available in version ”with perimeter frame” for visual concealment of the supporting structure, or without perimeter frame.
Easy to be mounted and dismounted for easy access to the installations.
Product available on order-request, in standard colors:
– white RAL9016 matt
– grey silver RAL9006 matt
– black RAL9011 matt
Other colors to be checked on request and obtainable on order.
Typical open-cell ceilings application areas:
– office buildings
– shopping, market facilities
– public buildings
– halls
– corridors
Produktsortiment
Erfarenhet och Know-How
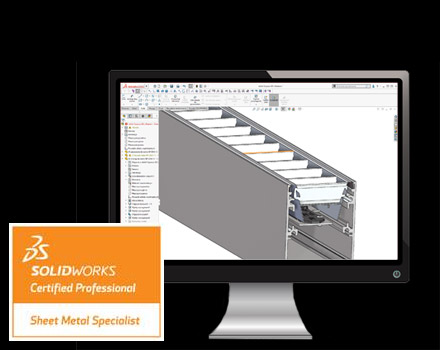
Product design
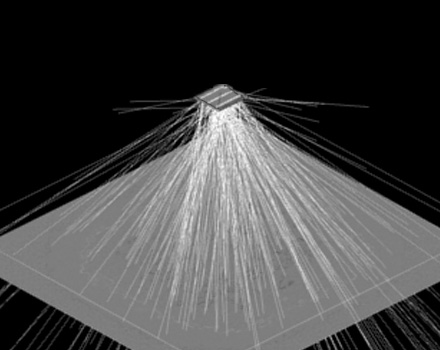
Simuleringar
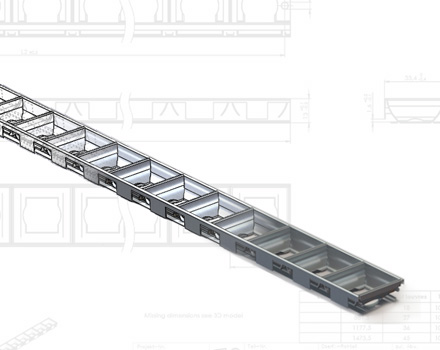
Kundunika LÖsningar
P.W. “KRZYSZTOF” - Krzysztof Milcarz
Jacentów 61 A
27-580 SADOWIE, woj. świętokrzyskie
 POLSKA
POLSKA
VAT-nr PL6610001828
ul. Lipowska 17
27-500 OPATÓW, woj. świętokrzyskie
 POLSKA
POLSKA






